Master Plan Components
The essence of the Greylock Glen Resort lies in siting the development program in a manner that treads lightly upon the land. Its key components will be sensitively integrated with existing landforms and flora such that they complement rather than dominate the landscape.
Greylock Glen Resort is intended to creatively provide for program needs in a manner respectful of the land. Each of the Resort’s components will respond to natural terrain, vegetative cover, watersheds and other natural features with a minimal footprint. Collectively, these proposed components provide a unique and complementary set of uses that expand outdoor recreation opportunities for the public while protecting in perpetuity all but a small portion of Greylock Glen as conservation lands. Greylock Glen Resort will transform Adams as a destination for outdoor recreation and environmental education, while economically benefiting the northern Berkshires.
Trail System
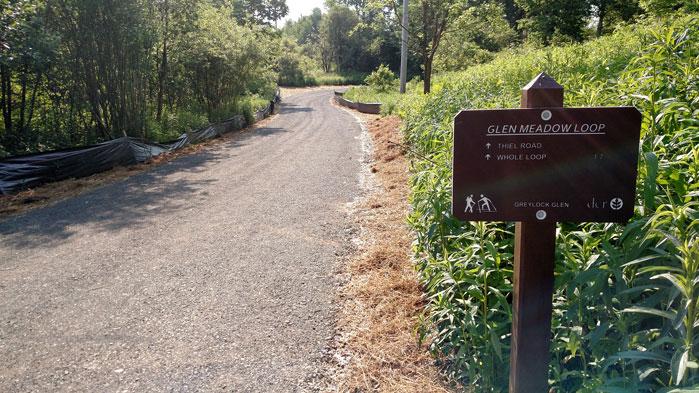
The multi-use trail system at Greylock Glen is intended to accommodate a wide variety of users and interconnect with existing trails within the vast Mount Greylock State Reservation. Trails are intended for hiking, snowshoeing, mountain biking, equestrian use, and cross-country skiing. Motorized vehicles are prohibited with the exception of specially designated trails leading snowmobiles to State Reservation lands. The 1.7-mile Glen Meadow Loop provides accessible enjoyment of the Glen, with a hardened surface and planned interpretive signage.
Outdoor Center
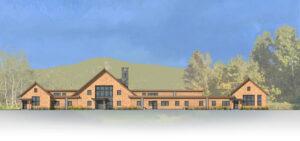
The Outdoor Center will welcome visitors to Greylock Glen and serve as a “basecamp” for exploration. The facility will include a welcome center, classrooms, exhibit space, a café and a retail/rental space for outdoor recreation gear, supplies, and repair. The Center’s indoor welcome area will consist of a large open lounge with a large stone fireplace. A four-season café will open out onto the lounge allowing hikers, skiers, cyclists, and the general public a place to find sustenance before or after their outdoor exploration. A terrace will be open for casual al fresco dining in season. Classrooms and a multi-purpose room used for lectures, film presentations, etc., will support environmental education programming.
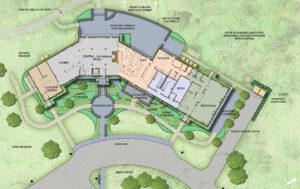
The Center will capture stunning views of Mount Greylock but will also take advantage of passive solar and natural lighting opportunities through exposed south-facing walls. The facility will be sensitively integrated into the site and employ natural materials so as to appear almost seamless with the environment. The building’s architecture will express a special approach to its natural surroundings that is created through deliberate choices in siting and design form, materials, and the imaginative incorporation of rustic design features. The building site will be attractively landscaped with native woodland vegetation such as mountain laurel, rhododendron, and paper birch.
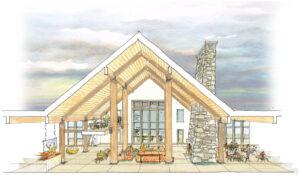
Preliminary design of the 10,000 square foot net zero energy Outdoor Center was unveiled by Maclay Architects in the summer of 2018. In 2022, the Baker-Polito Administration awarded full funding for the construction of the Outdoor Center. General Contractor is Souliere & Zepka of Adams, OPM Project Management Services provided by Colliers Project Leaders. The Outdoor Center officially opened to the public on October 11, 2024.
Four Season Campground
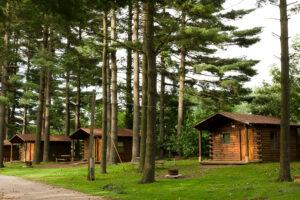
The Campground at Greylock Glen is expected to include up to 140 sites in well-screened and wooded locations on either side of Gould Road, ranging from traditional tent sites with picnic tables and fire pit/grills to rustic cabins, eco-shelters, and a limited number of small RV sites. Additional amenities are expected to include bathhouses with hot showers, a camp store, play areas for children, and swimming pool.
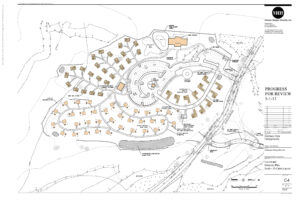
The Campground at the Glen will provide a nature-oriented experience geared toward those who appreciate the scenic location and value the outdoor recreation afforded by close proximity to Mount Greylock State Reservation. The Glen is a place to appreciate the unique offerings of the four seasons. Whether one’s day is spent hiking, skiing, searching for wildflowers or enjoying the cultural amenities of the area, the Glen Campground is expected to be provide a welcome return to a place of quiet refuge and relaxation. For more information about opportunities related to the Campground, please click here.
Thunderbolt Lodge and Conference Center
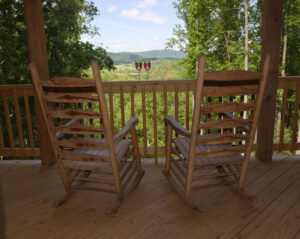
Located in the northeast section of the Development Area, the Thunderbolt Lodge and Conference Center is envisioned as a full serv-
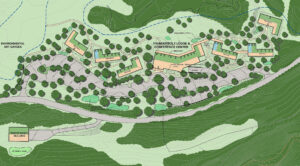
ice quality lodging and meeting facility with up to 170-rooms where visitors can connect with the outdoors in a tranquil yet spectacular setting. The lodging component at Greylock Glen Resort is intended as a unique product in the Berkshires, providing an ideal spot for a weekend getaway, conference, or week-long family vacation. It is expected to combine state-of-the-art conference facilities and high-quality lodging carefully sited in a campus-like setting. Along with additional amenities like an indoor pool and fitness center, the Lodge and Conference Center will support full-service meeting, food, beverage and banquet facilities designed to meet the needs of the meeting planner and attendee, as well as function as a year-round full amenity lodging facility open to the public. The lodging component is essential to establishing Greylock Glen as a destination that is economically viable and sustainable.
Performing Arts Amphitheater
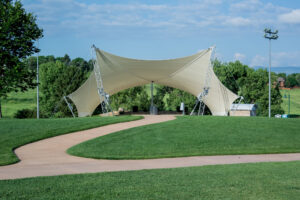
The Glen’s beautiful setting below Mount Greylock provides an ideal atmosphere for a concert on a summer evening. Positioned against the existing slope of the northern section of the Development Area and largely hidden from other areas of the Glen, the proposed Performing Arts Amphitheater is intended to be a moderately sized venue with 2,500 seats. The amphitheater’s seating bowl will provide a unique venue for concerts, lectures, plays and other performances, especially with its uninterrupted views of the Mount Greylock summit.
The amphitheater facility may incorporate retractable fabric roof panels to allow for a longer performance season. Tensile or fabric architecture also responds dynamically to the environment and this type of structure works well to provide thermal and acoustical insulation and optimal luminosity. The venue will include restrooms, artist dressing rooms, and production offices, along with a stabilized lawn parking area for over 500 cars.
The amphitheater will be designed to complement other performing arts programming in the northern Berkshires. MASS MoCA has expressed interest in lending its considerable expertise in programming for the facility.
Environmental Art Garden
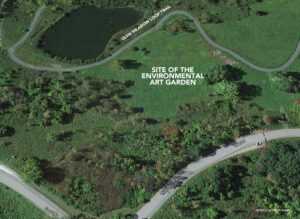
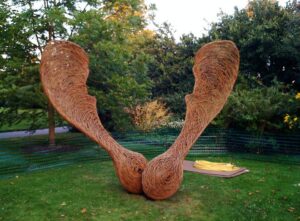
The Environmental Art Garden will be located just north of the lower pond in the Development Area and will include several temporary exhibitions along with a few permanent exhibitions showcasing a mix of local and national artists.
